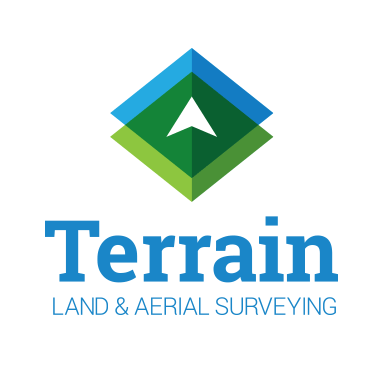Site Surveying is a specialised field that provides invaluable information to designers, engineers, landscape architects among others. The information is vital to enable analysis of existing land form and subsequent design of the final land and build development.
Site surveys can involve a myriad of end uses including contour survey (including HIRB Survey), monitoring movement of land and/or structures, volumetric surveys and as-built Survey.
Contour Survey
A Contour survey identifies features (fences, drains, powerlines etc) and depicts contours of the property. From this information the gradients and suitability of the land can be determined. This information is provided in electronic format for use by designers and engineers etc. Numerous industry standard formats can be supplied as well as hard copy site plans.
Height in relation to boundaries survey (HIRB)
This is a specialised contour survey to determine if a building will encroach into daylight angles of any surrounding property. This allows your designer to maximize your build development while meeting council requirements. This should be a two stage process. The initial survey is done before the design is finalised to ensure the design is within council parameters. The second survey is done during critical stages of construction to ensure compliance. This minimises non-complying construction and costly rebuilds.
Land and Structural Monitoring
This survey is used to monitor the movement of ground and/or structures to evaluate their structural integrity and stability. This information is used by engineers to analyse ground stability and/or structural integrity. We use Robotic Total Stations to accurately survey structures and/or ground marks to detect very small movements or deformations. This monitoring is repeated over the course of the project.
Volumetric Surveys
Volumetric surveys are used to accurately measure quantities of materials e.g. gravel, stock piles or earthworks. GPS, Robotic Total Station or a UAV can be used to undertake before and after surveys. Volume surveys are commonly used for quarry stockpiles and progress claims for construction earthworks.
As-built Survey
After construction, roading and services are surveyed to provide 3D position and description. Plans and digital information are provided to councils or clients for input into their GIS systems. As-built surveys can be undertaken with UAVs, GPS or Robotic Total Station.

